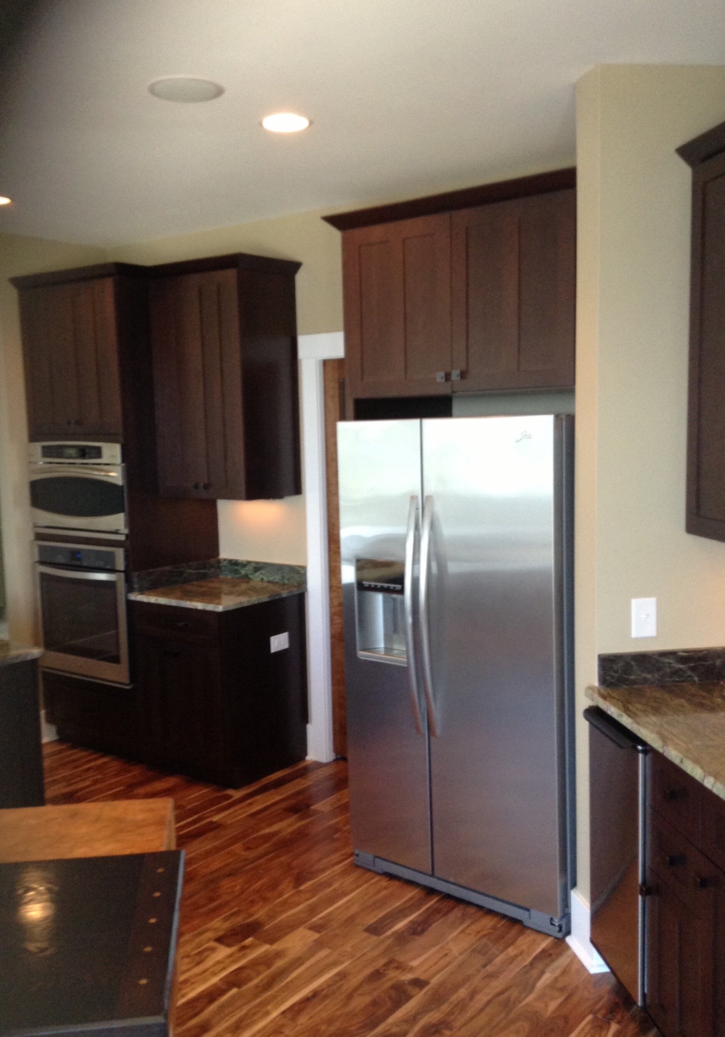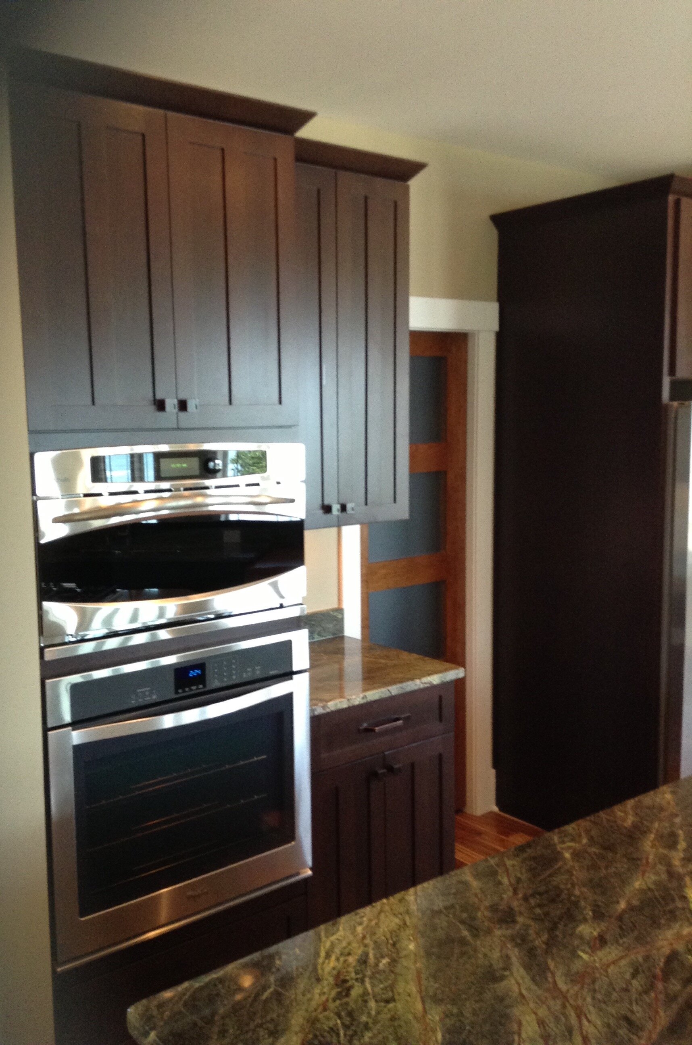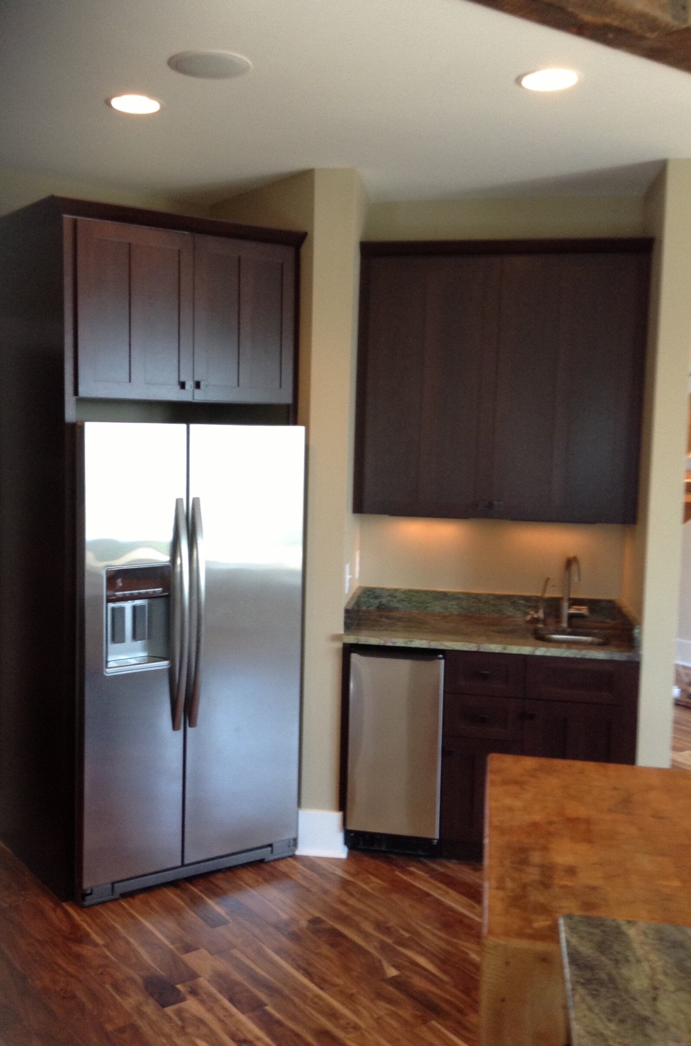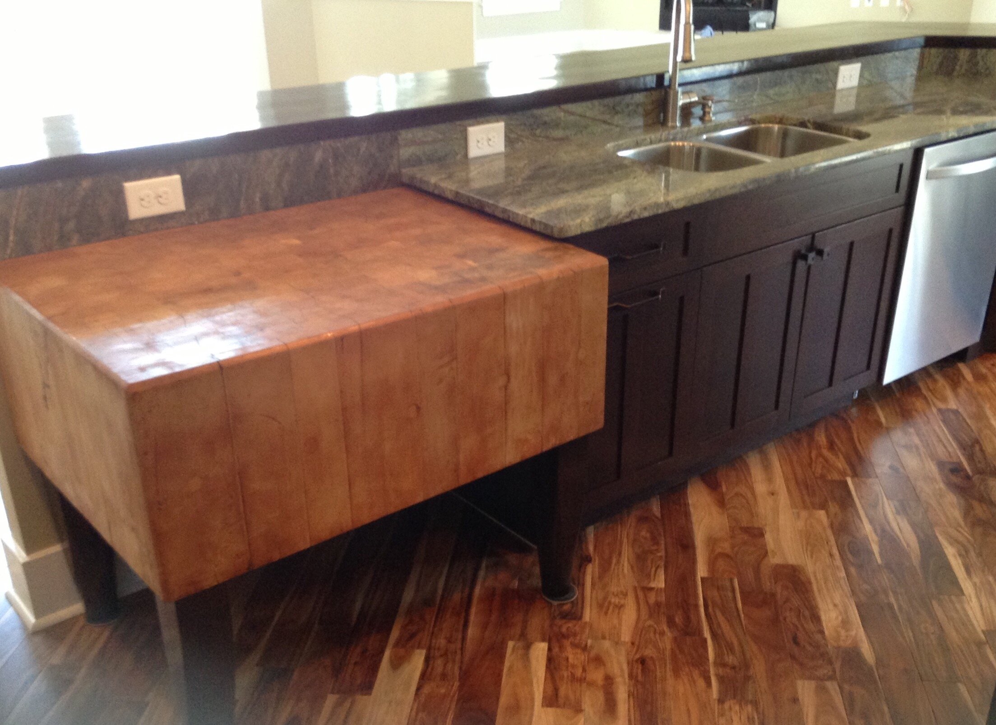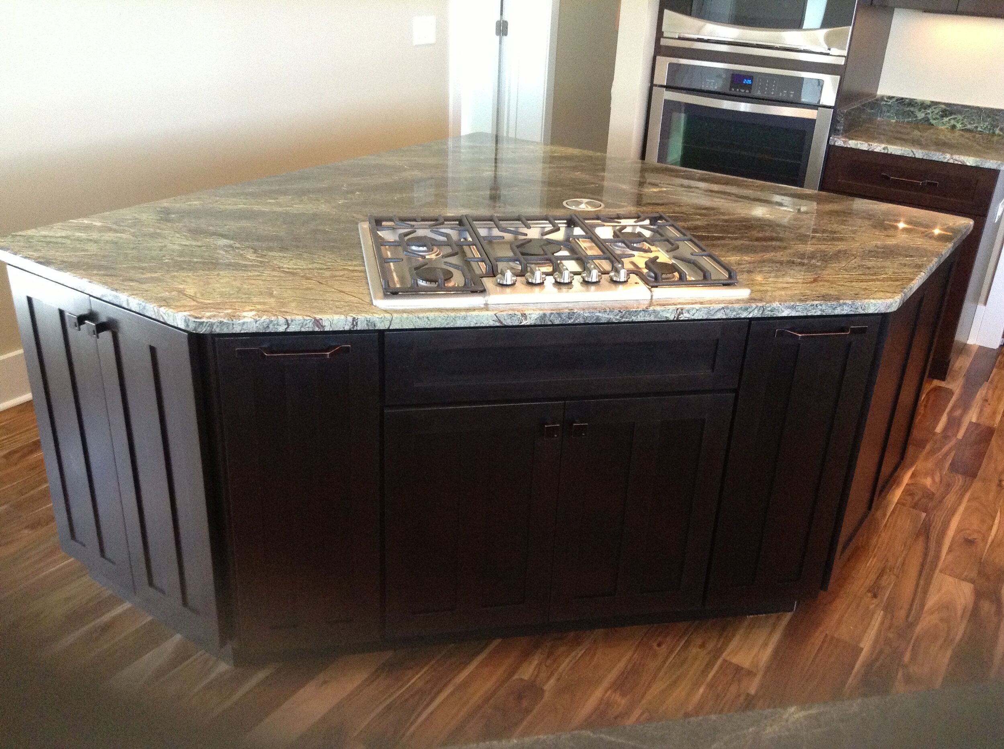These ocean front homeowners wanted a family friendly, compact workspace that honored the open concept floorplan.
Ocean View


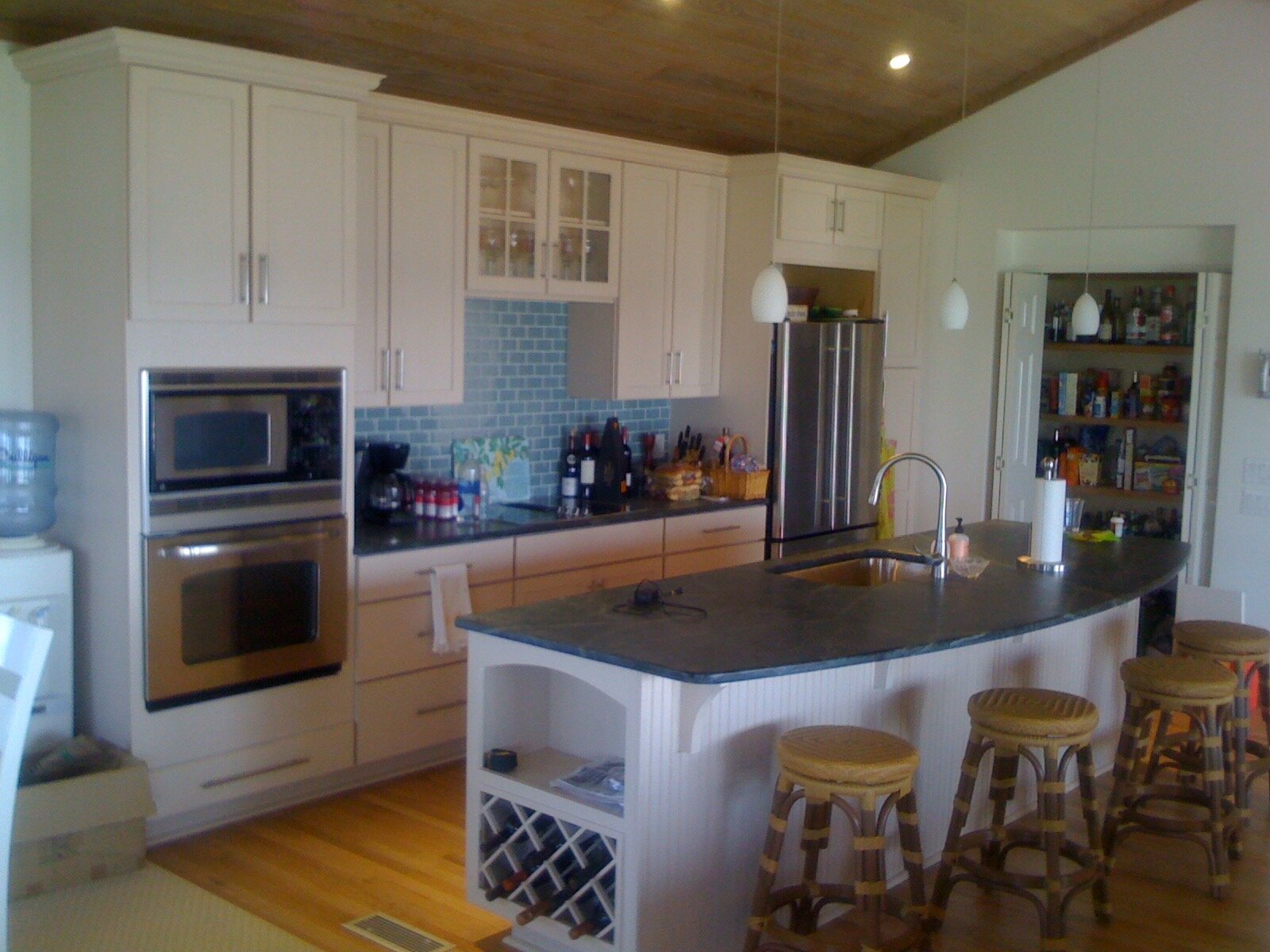
The plan here was to keep the original white cabinets but enhance functionality by adding more storage and an updated island. The Hickory cabinets matched a vintage sideboard located in their dining room and tied the two spaces together. The watertight/spill proof pop-up outlets added functionality without unsightly receptacles being mounted in the panels or sides of cabinets.
Kitchen Update


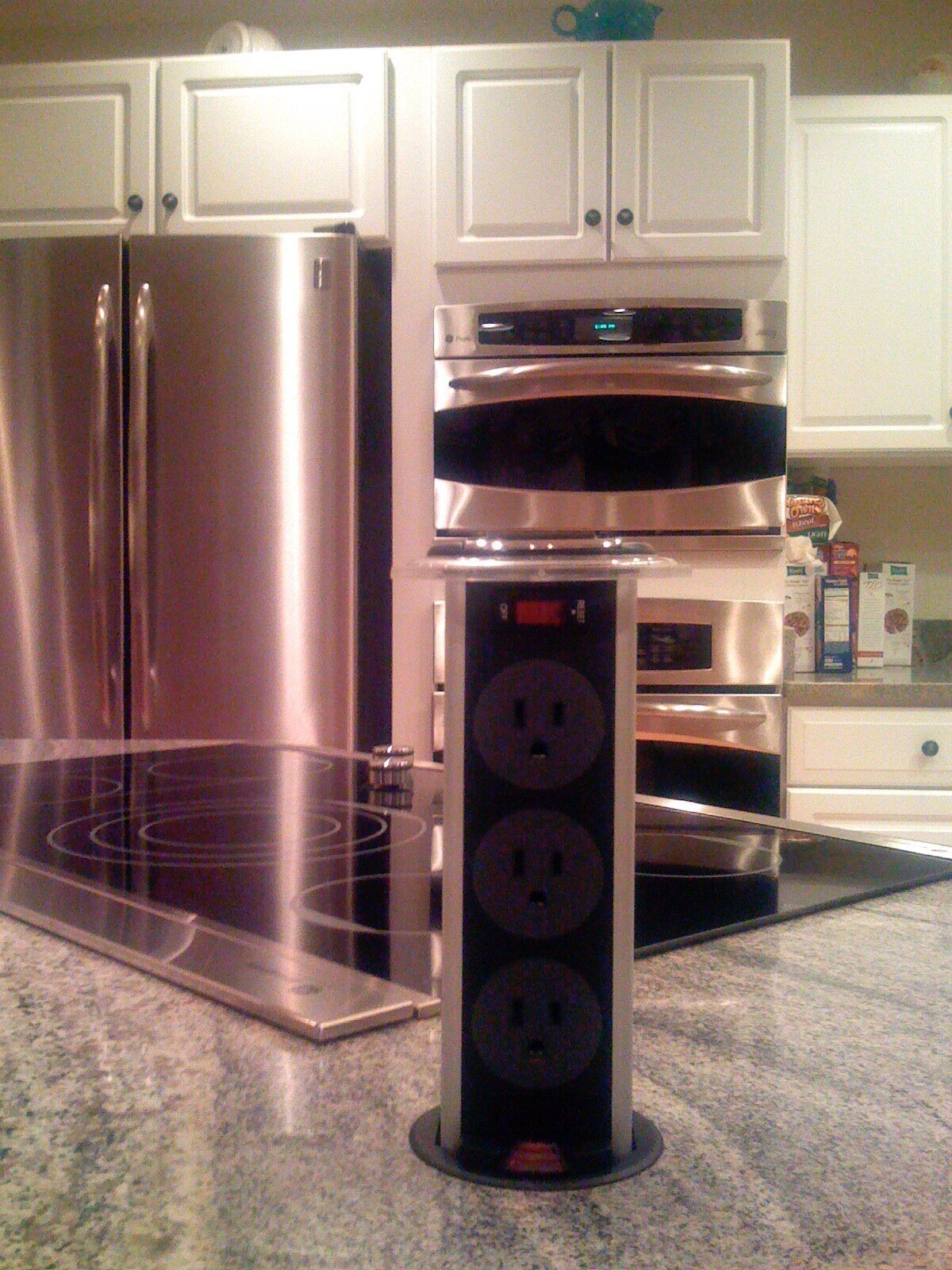
The homeowners loved nature and their view. Outside the kitchen windows were pines, marsh grasses, dunes, and water. These elements were all incorporated so that the outside feel flowed seamlessly into the inside space. White cabinets, Waterfall Granite Countertops, Hickory floors, a blue ceiling, green walls, wood beams, double islands ( one working; one serving as a kid friendly snack station) all come together to make this a comfortable, nature inspired functional space for the whole family.
Island Reflection





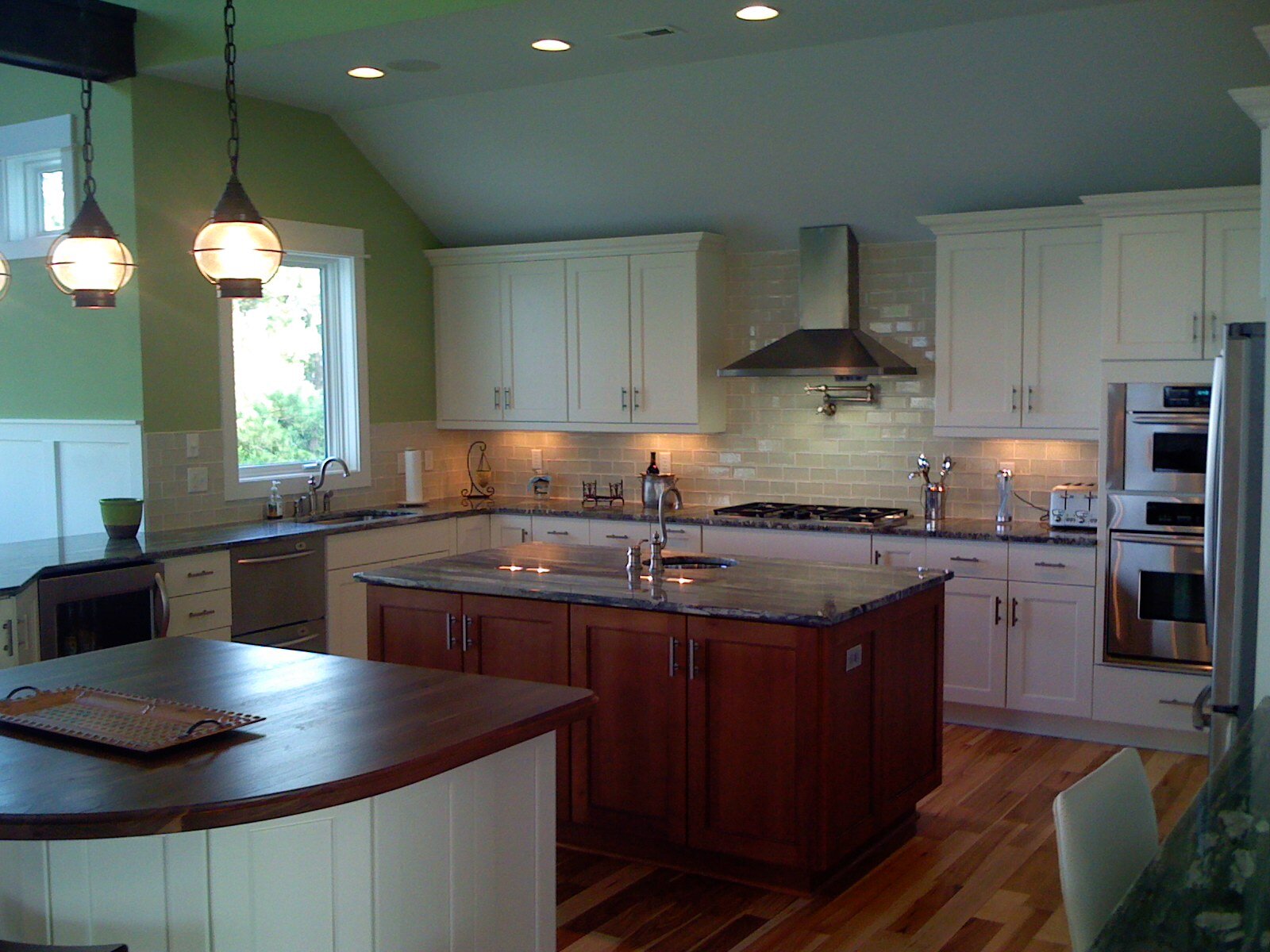



A love of boats, especially sail boats was the inspiration for this makeover. Incorporating the teak colored wood finish from boat interiors with blue base cabinets to mimic the hull finish, we wanted this captain to feel at home when he was landlocked. Lift up, aluminum faced cabinet doors on either side of the cooktop allowed wide shelves for storage and added to the traditional boat galley feel. It wouldn’t be complete without a port hole window over the sink and a rounded “bow-like” island perfect for entertaining.
Captain Inspired

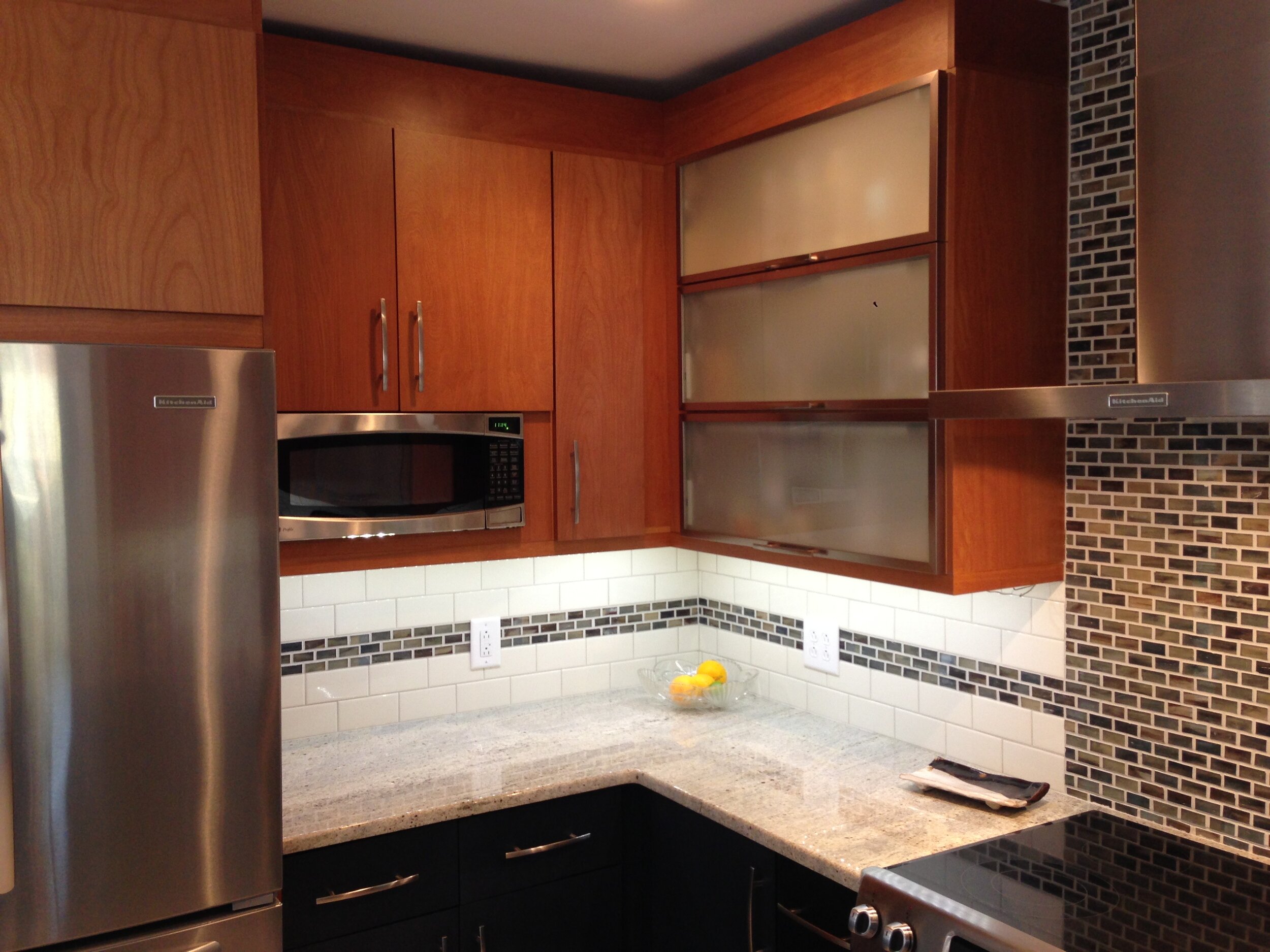




In this remodel we were faced with a support column dilemma. Instead of letting it govern the space, we utilized it and created a unique island around it. Capturing the space between the island and the column allowed us to add a wine rack and cookbook storage area. We also flared each end to allow for an in kitchen dining spot and and extra wide entertainment zone.
Traditional with a Twist









This historic district bungalow was filled with charm. Unusual in that it was described as a Greek Revival influenced bungalow instead of the usual craftsman style, we used those attributes to create this chef’s dream. The wide window trim and base board along with the heart pine floors were inspirations for the multifaceted, stacked crown, cherry cabinetry and architectural detail in the design. This kitchen packs a lot into a small bungalow sized space.
Historic Bungalow












This kitchen was built around the customer’s dream countertop, Rainforest Green marble. Playing off the its green and brown tones, we chose a medium sheen, Venice chocolate finish on red birch cabinetry and a solid Wenge wood raised bar to soften and warm the kitchen. We also incorporated a family heirloom, a stand alone butcher’s block, seamlessly into the space. To maximize function, the island serves as the central cook station and incorporates hidden storage on all sides.
Cape Verde

